 |
|||||||
| Commercial - New Construction Projects |
| Warwick Place, Marblehead, MA Warwick Place is the largest new building in downtown Marblehead. It is a three story multi-use building. Included in the demolition of the existing buildings on site was the historic Warwick Cinema. The right side of the building will have a new theater and the historic Warwick Cinema marquee will be recreated and supported on a free standing steel frame. The building is a combination of structural steel, steel joists, metal deck and concrete floors. The lateral system consists of steel braces and moment frames to allow for expansive store fronts and open floor plans. The high water table created unique challenges for this project, so the basement and depressed slabs had to be designed for the hydrostatic pressure from the displaced water. |
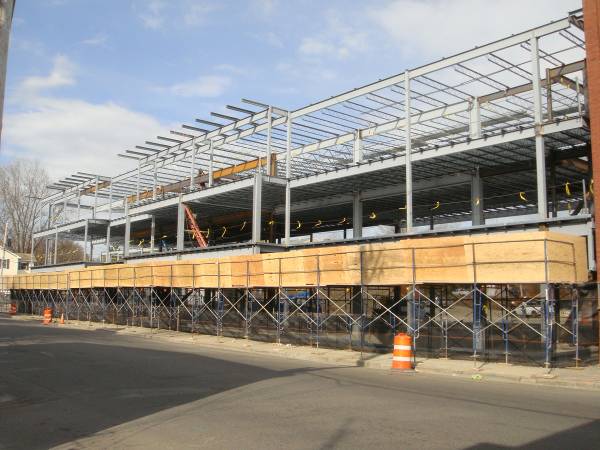 |
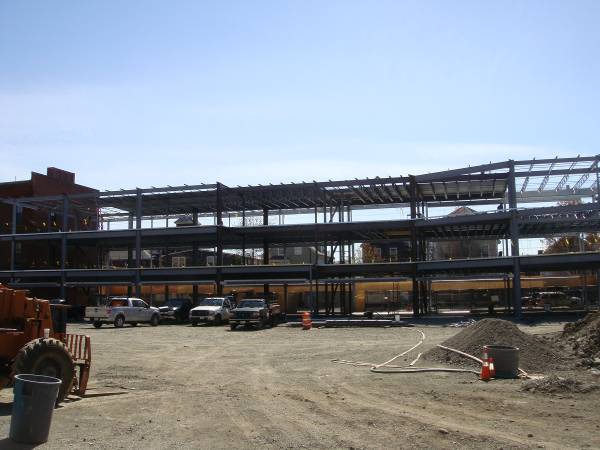 |
| Riverview School - East Sandwich,
MA The Riverview School is an independent coeducational residential school, providing a caring community for adolescents and young adults with complex language, learning and cognitive disabilities. McBrie was the Structural Engineer of Record on the project, which included a new student union, auditorium and administration building. The framing system was a combination of steel and pre-engineered wood trusses and the lateral system was a combination of steel braces and wood shear walls. The large open auditorium and the curved design of the student union required special attention to detailing. |
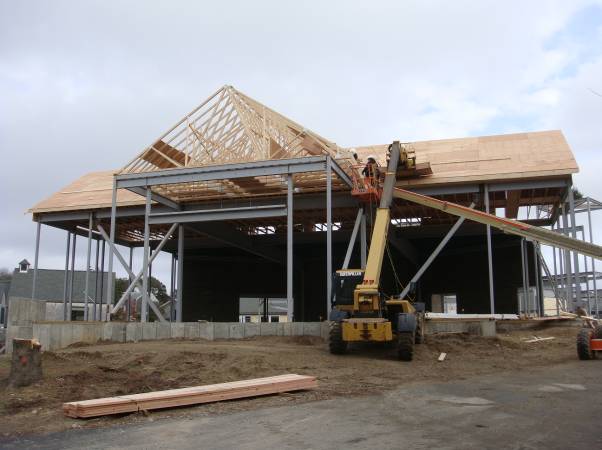 |
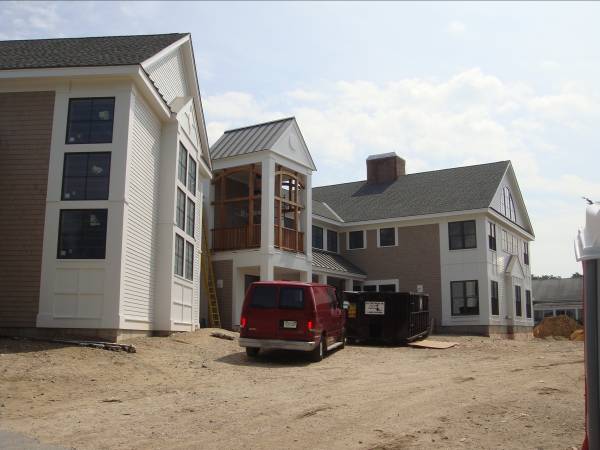 |
One Cornell Place - Wilmington,
MA |
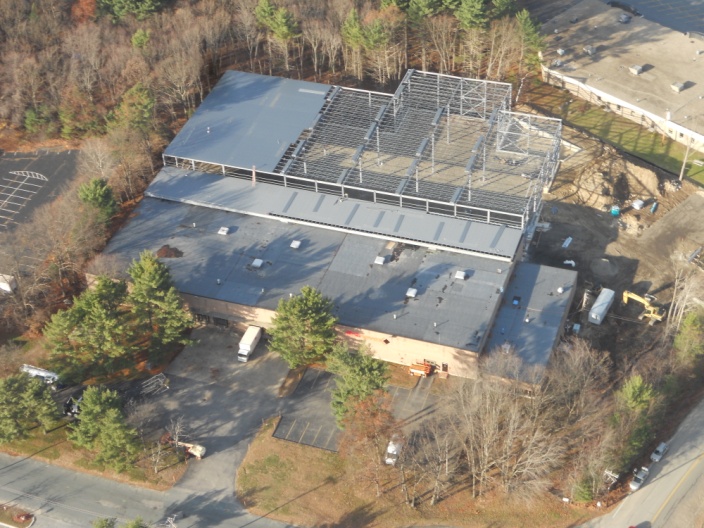 |
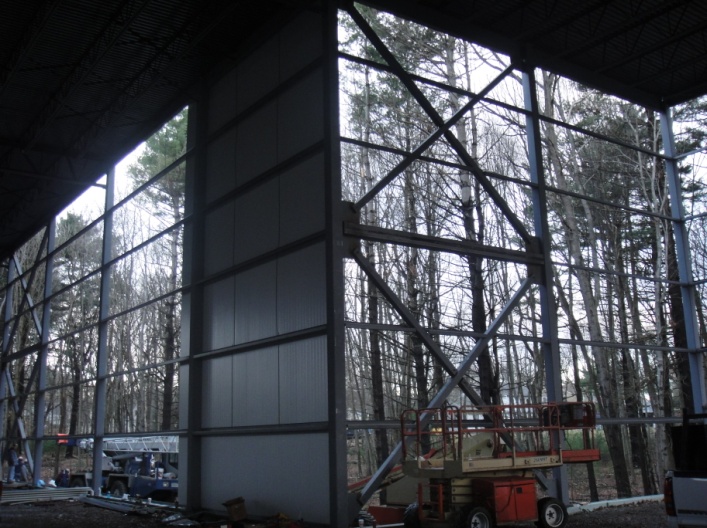 |
| Gloucester Co-Operative Bank,
Gloucester, MA This large open commercial space had high constructability demands due to the site restrictions, being in downtown Gloucester, and it required the front of the building to be placed on an existing 30 inches thick granite foundation wall that required field cutting and runs along a side street at an obtuse angle to Main Street. This steel/wood framed structure consists of two stories of office space and a large open lobby with 20 foot high windows facing the water. |
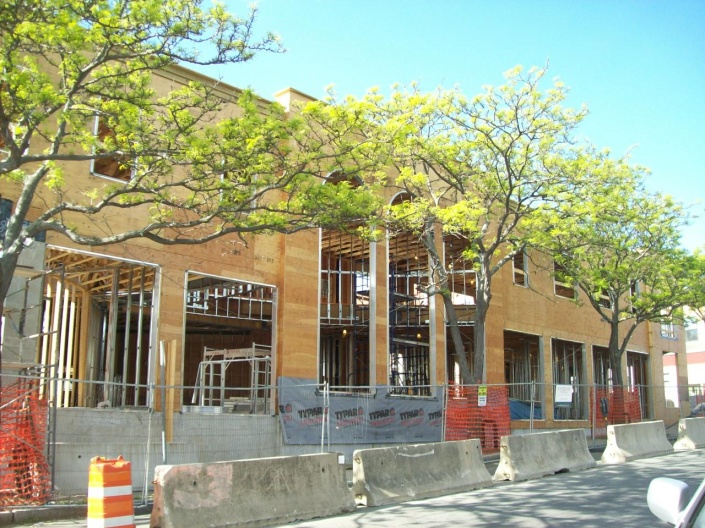 |
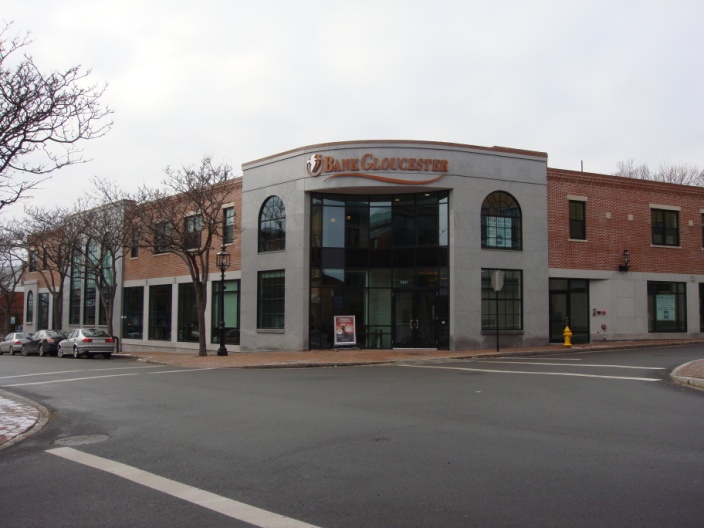 |
Ipswich Ale Brewery, Ipswich,
MA The original brick building brick building exterior walls and first floor framing were maintained and a new roof of pre-engineered wood scissor trusses and new second floor framing were added. On the right side of the brick building a new brew house was added which has 20 foot high wall and pre-engineered wood roof trusses. Steel cable braces and wood shear walls complete the lateral system. On the left of the brick building is the packaging and loading dock, which were constructed of wood shear walls, CMU block shear walls and pre-engineered wood roof trusses. |
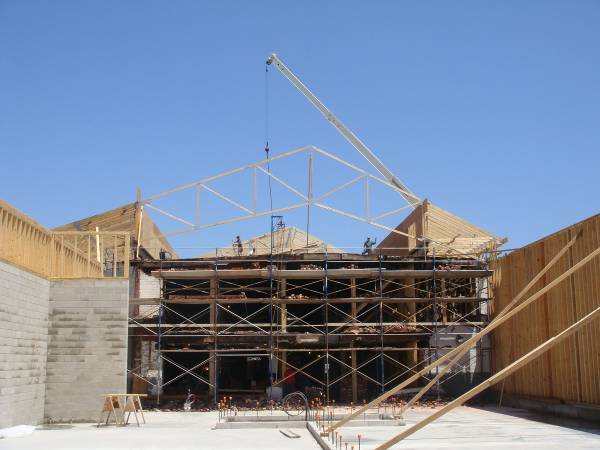 |
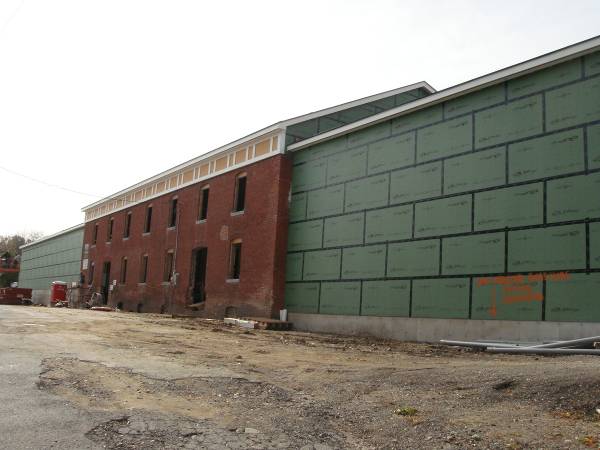 |
| Topsfield Depot - Topsfield MA McBrie, LLC provided the structural design and construction control services, as well as provided the required structural steel, on this three level wood and steel framed office building with full basement and cathedral office space on the third floor. |
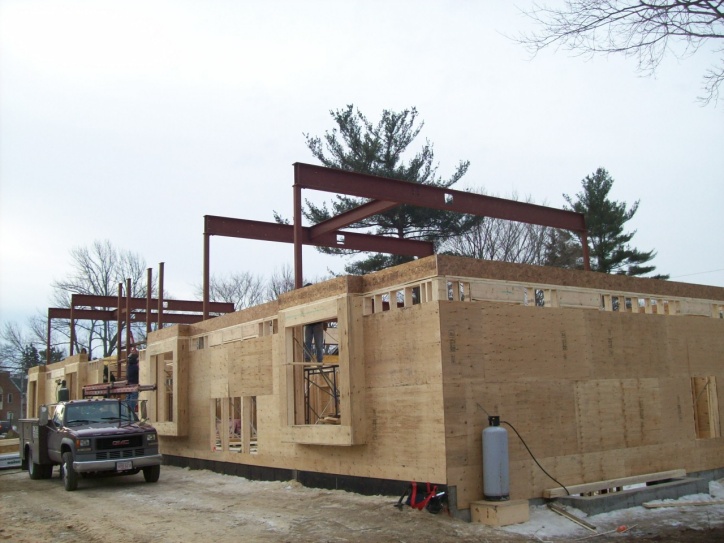 |
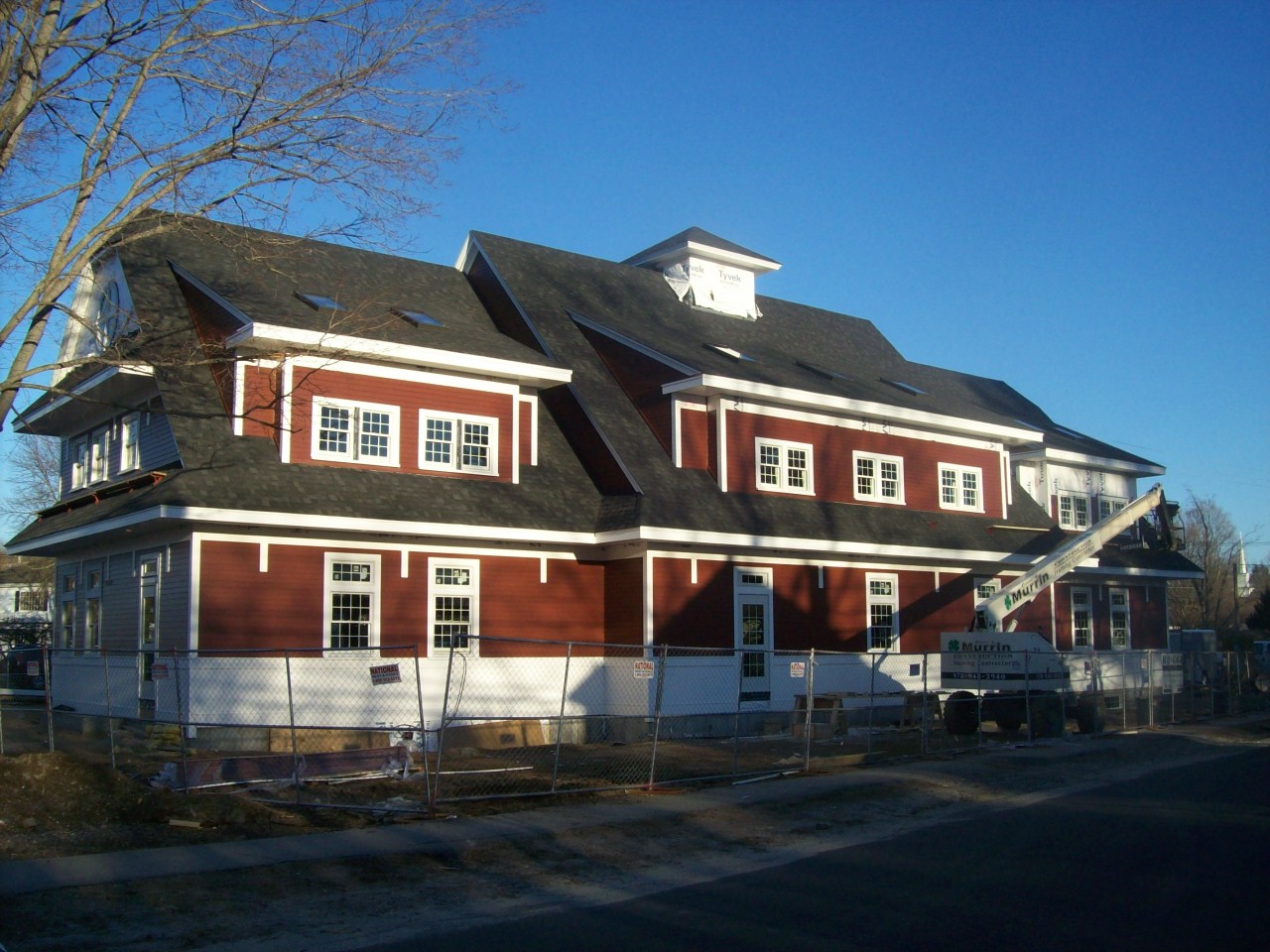 |
McBrie, LLC
Structural Design & Steel Joist, Metal Roof Deck, Metal Floor Deck Supplier in MA, NH, ME, CT, VT, RI 797 Turnpike St. 2nd floor North Andover, MA 01845 E-Mail: McBrie@McBrie.com Phone: (978) 646 - 0097 - Fax: (978) 646 - 0087 |