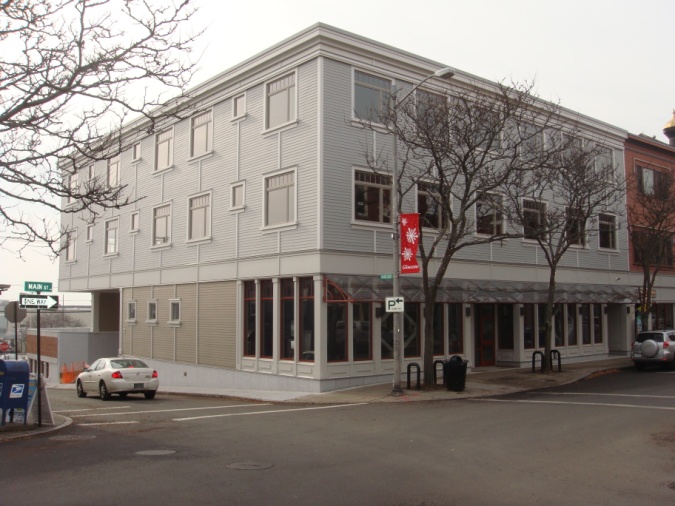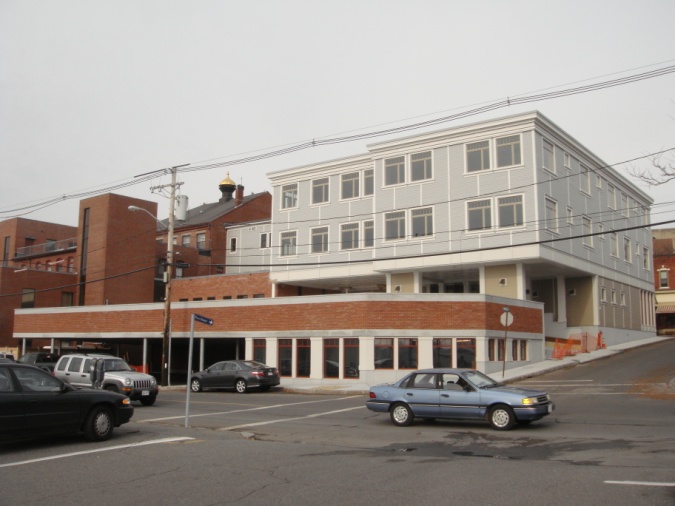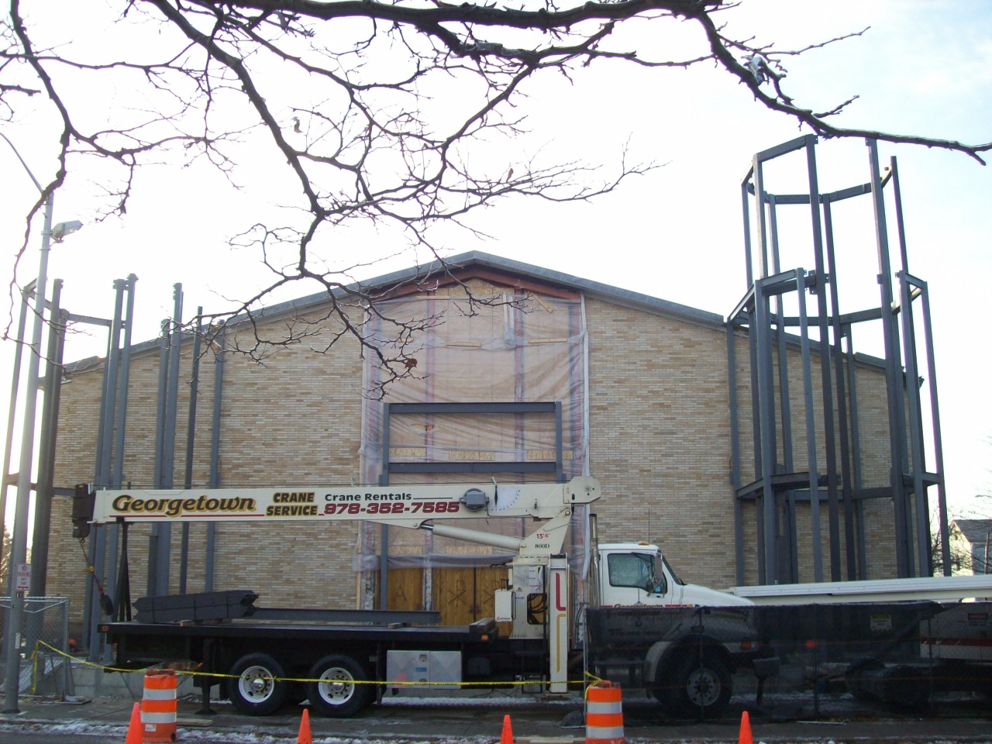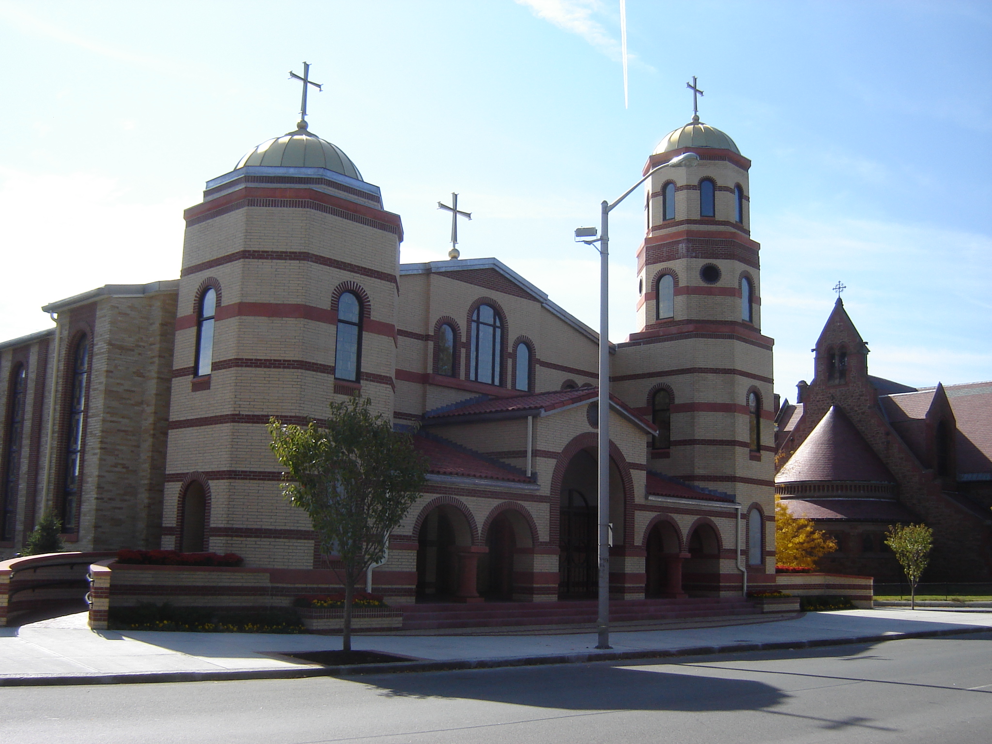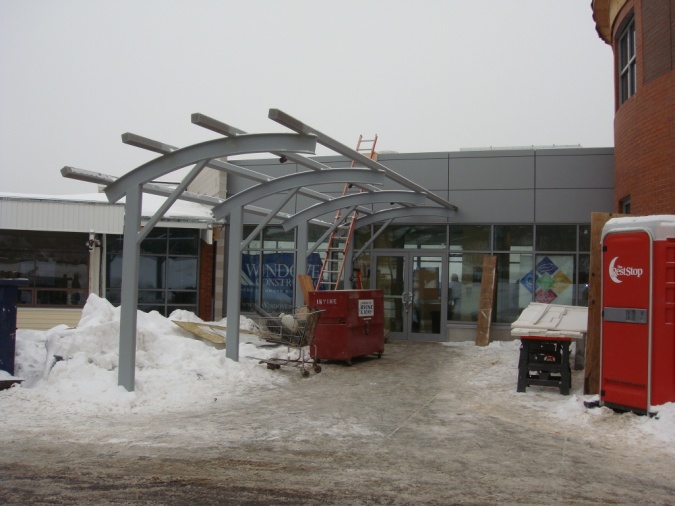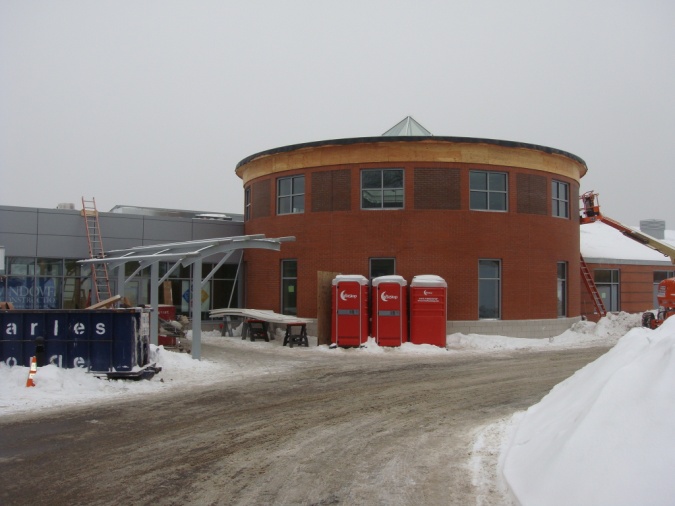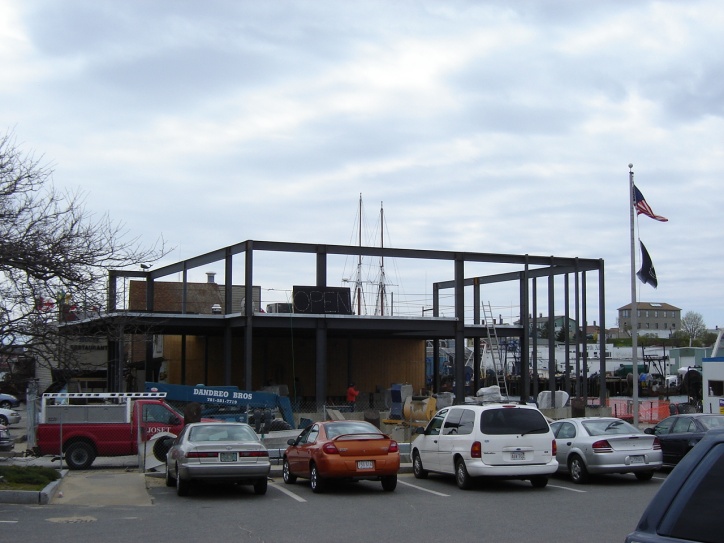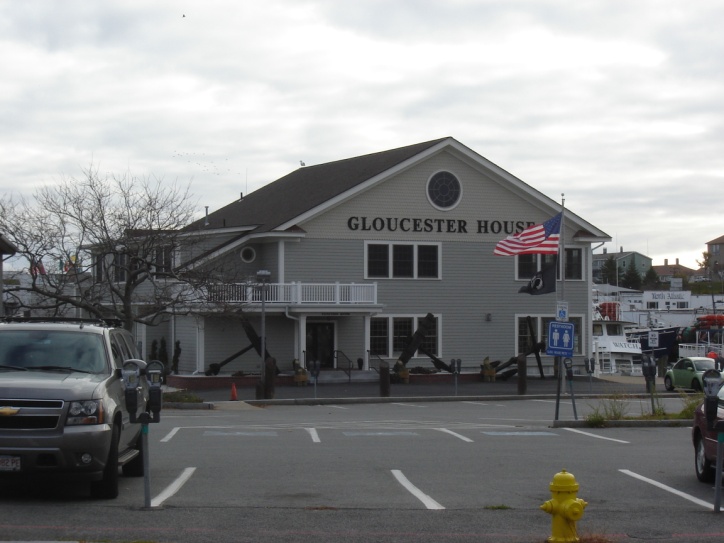|
|
| |
| Commercial
- Additions & Renovations |
|
|
| |
| |
Andrews Gray Block - Gloucester,
MA
Cape Ann Savings Bank revitalized a vacant corner of downtown Gloucester by demolishing
existing buildings and in their place erecting an elevated parking deck and a
three story multi-use building. The parking deck consists of long span steel
beams and a composite concrete deck. Since the parking structure is only a few
hundred feet from Gloucester Harbor special consideration was taken in the concrete
mix design to minimize corrosion. The multi-use building was designed using a
steel frame with open web wood trusses. Steel braces along Main Street were designed
using round gusset plates creating a geometric shape that blended with the architecture.
Wood shear walls worked in conjunction with the steel braces to complete the
lateral system. |
|
|
|
| |
|
|
| |
| |
|
|
| |
St. George's Greek Orthodox Church
- Lynn, MA
This major church entry renovation added two steel towers, one 35 foot tall
tower and one 55 foot tall tower, along with major interior renovations to
what is now the cornerstone of the Lynn Commons. |
|
|
|
| |
|
|
| |
| |
|
|
| |
Beverly School For The Deaf -Beverly,
MA
Beverly School for the Deaf is a 30,000 square foot addition to the original
BSD in Beverly, MA that provides their students with a state of the art Center
for Communications. The project includes multiple two story spaces and a main
hallway with a 25 foot ceiling up to windows in the clerestory that let in natural
light.
It features a circular rotunda with 18 foot high walls up to a flat roof with
a large skylight in the center. The structure is a steel concentrically braced
frame with wood roof trusses on timber stud walls. The structure meets with the
original building at a double CMU firewall. |
|
|
|
| |
| |
|
|
| |
Gloucester House Restaurant - Gloucester,
MA
Renovation and expansion of one of Gloucester’s historic restaurants. The
two story addition was constructed of composite steel beams and laminated wood
roof trusses. Full height columns were designed to resist wind and support two
story windows. The second floor beams were cantilevered to maintain the angled
proportion of the building. |
|
|
|
| |
|
|
| |
McBrie, LLC
Structural Design & Steel Joist, Metal Roof Deck, Metal Floor Deck Supplier in MA, NH, ME, CT, VT, RI 797 Turnpike St. 2nd floor North Andover, MA 01845 E-Mail: McBrie@McBrie.comPhone: (978) 646 - 0097 - Fax: (978) 646 - 0087
|
|
|
| |
|
|
|
|

