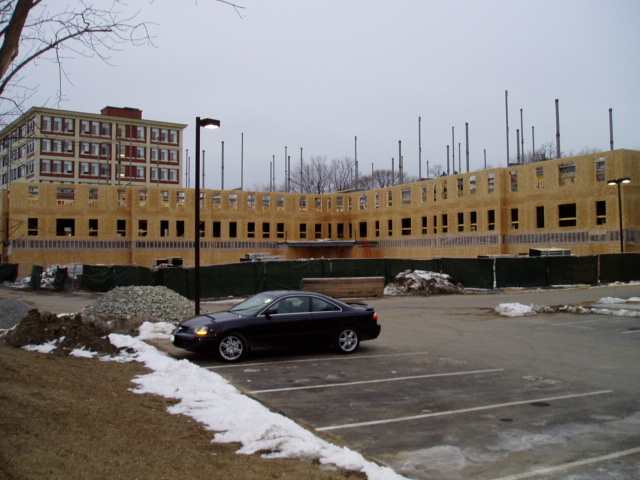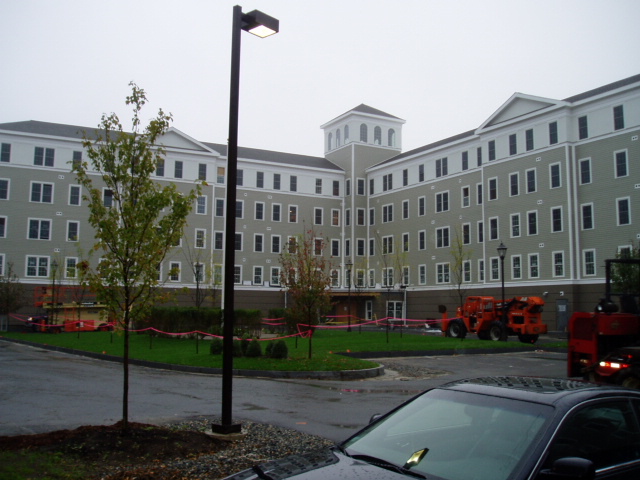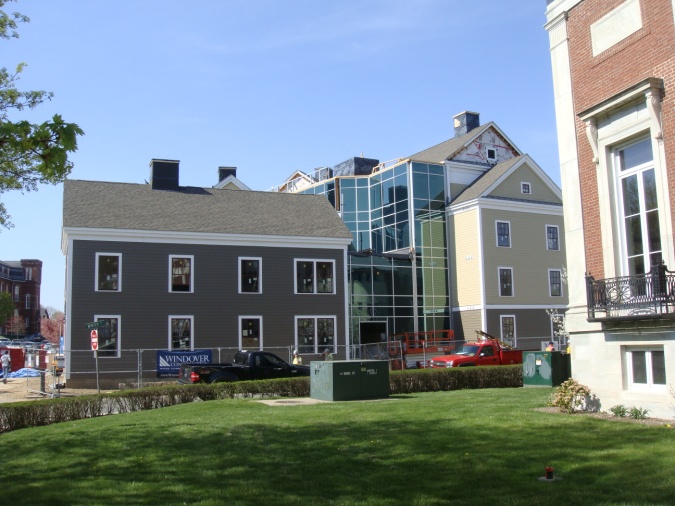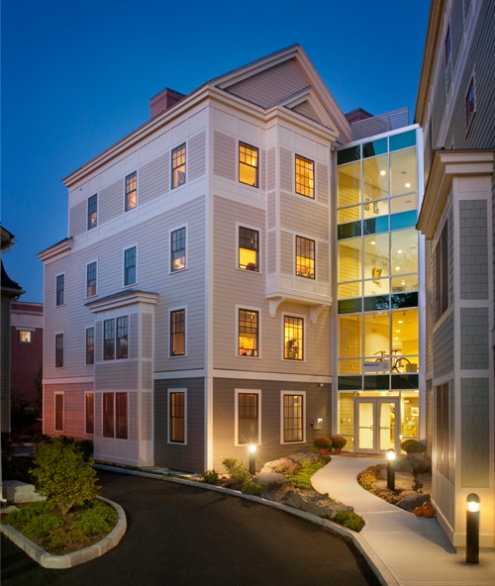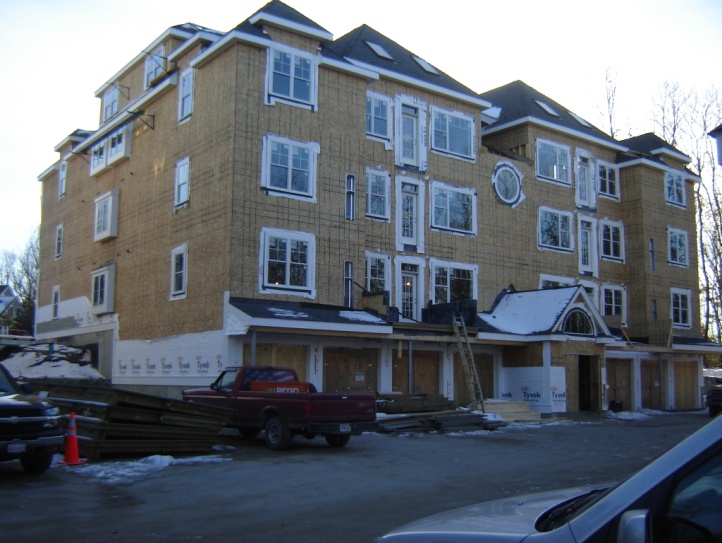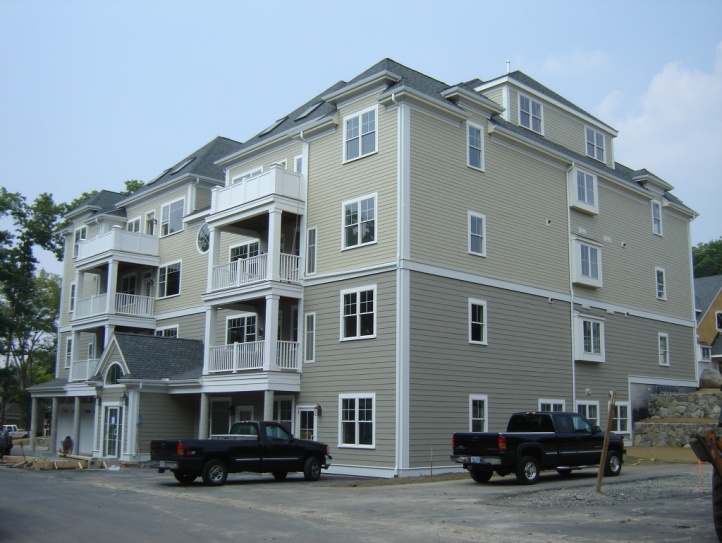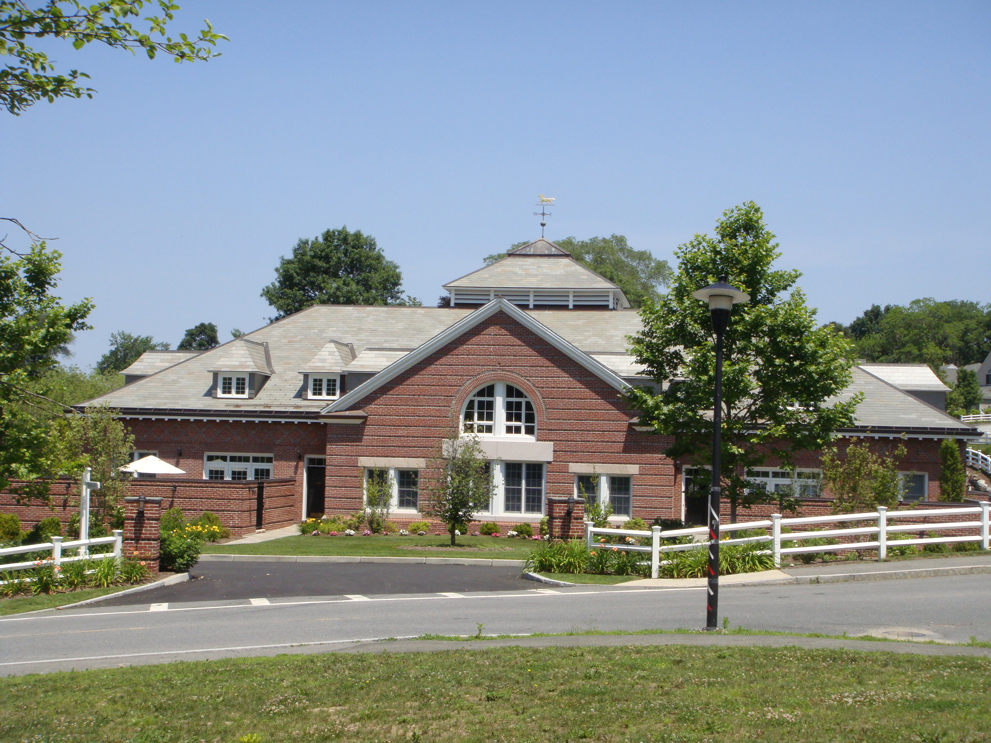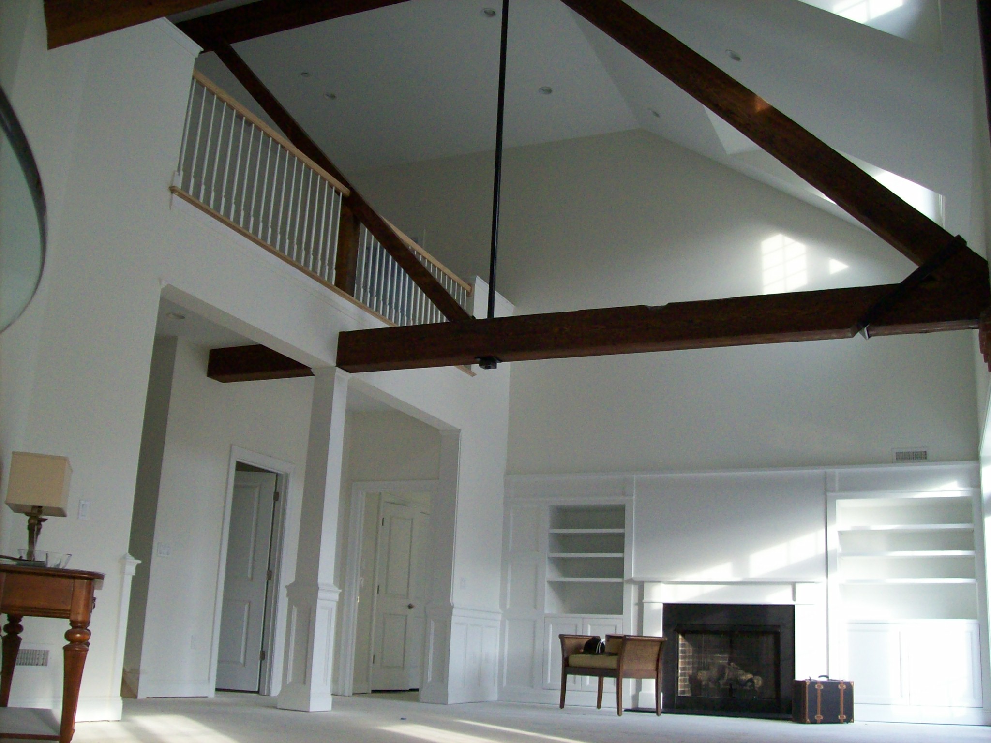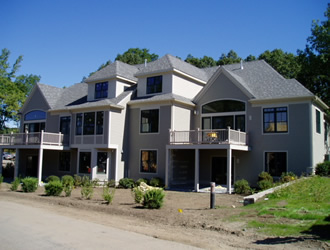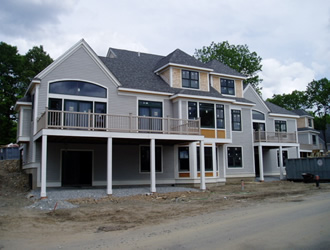|
|
| |
| Residential
- Condominiums, Townhouses & Dormitories |
|
|
| |
| |
Peabody Crossing II, Peabody MA
McBrie, LLC. provided the structural design and construction control services
on this four story condominium building consisting of a P.I.F. foundation,
steel beam and column grid with open web wood truss infill. The first floor
was a concrete slab on metal deck and steel frame with transfer beams that
allowed for lower level parking. The roof is flat with a mansard roof creating
a sunken roof deck for mechanical equipment. |
|
|
|
| |
|
|
|
|
|
|
| |
|
|
| |
Montserrat College of Art Dormitory,
Beverly, MA
Design of a new 27,000 square foot, 78 bed dormitory for the Montserrat College
of Art. The building is designed as a collection of four traditional residential
wood structures (2-4 stories) all unified by a glass connector hall. |
|
|
|
|
|
|
|
|
|
| |
| |
|
|
| |
Johnson Woods Condominiums, Reading
MA
McBrie, LLC provided the structural design and construction control services
for two 12-unit residential condominium buildings of a high-end residential
townhouse/condominium development. Both buildings have lower level parking,
decks & cathedral 4th floor penthouses. |
|
| |
|
|
| |
Woodlands Stable Building, Belmont
MA
McBrie, LLC provided the structural design and construction control services
of an old horse stable building made from heavy timber and roof trusses being
converted into four 3500 square foot condominiums at McLean Hospital in Belmont,
MA. The existing brick shell of the building was maintained along with the original
roof form. Heavy timber roof trusses spanning fifty feet were modified to accommodate
two story open spaces with some left exposed in this rustic yet modern design. |
|
| |
|
|
| |
Woodlands at Belmont,
Belmont MA
Woodlands at Belmont Hill is a two phase townhouse condominium
project that consists of 31 buildings that make up over 100 single
residences of approximately 5,500 square feet each. There are six
different unit types that each have a two car garage and a vast
two story open great room that overlooks the Boston skyline from
Belmont Hill.
|
|
|
|
| |
| |
|
|
| |
Johnson Woods Townhouses, Reading
MA
The townhouses range from 2900 – 3700 square feet, which have expansive
cathedral ceilings and open layouts. Wood beams were designed to work within
the roof framing to provide the cathedral spaces and open architectural
layout and concept. Each building undergoes minor modifications due to
site conditions, the developer’s latest design ideas and in some
cases, the purchasers’ requested changes. |
|
|
|
| |
McBrie, LLC
Structural Design & Steel Joist, Metal Roof Deck, Metal Floor Deck Supplier in MA, NH, ME, CT, VT, RI 797 Turnpike St. 2nd floor North Andover, MA 01845 E-Mail: McBrie@McBrie.comPhone: (978) 646 - 0097 - Fax: (978) 646 - 0087
|
|
|

