 |
|||||||
| Residential - Single Family Homes |
Located in: Alton, NH |
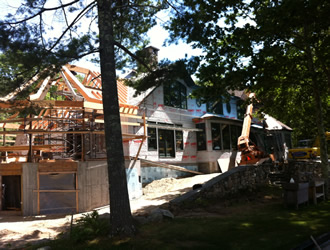 |
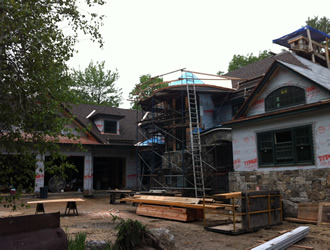 |
Located in: Marblehead, MA |
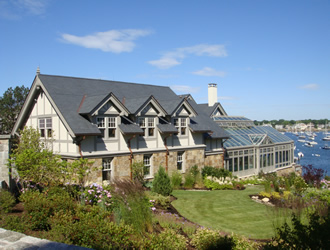 |
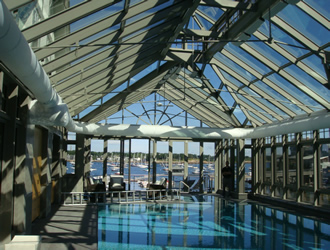 |
Located in: Nahant, MA |
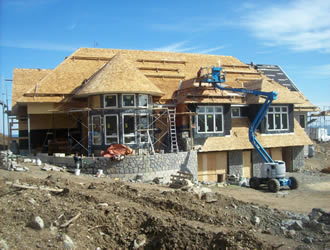 |
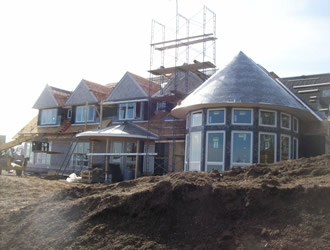 |
||
McBrie, LLC
Structural Design & Steel Joist, Metal Roof Deck, Metal Floor Deck Supplier in MA, NH, ME, CT, VT, RI 797 Turnpike St. 2nd floor North Andover, MA 01845 E-Mail: McBrie@McBrie.com Phone: (978) 646 - 0097 - Fax: (978) 646 - 0087 |